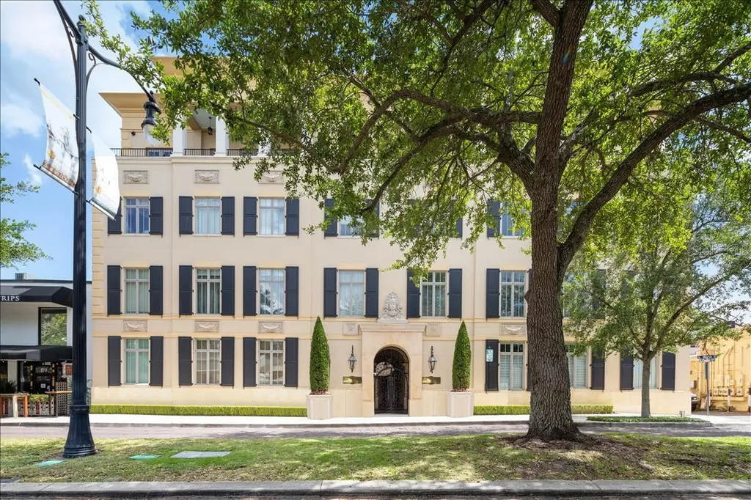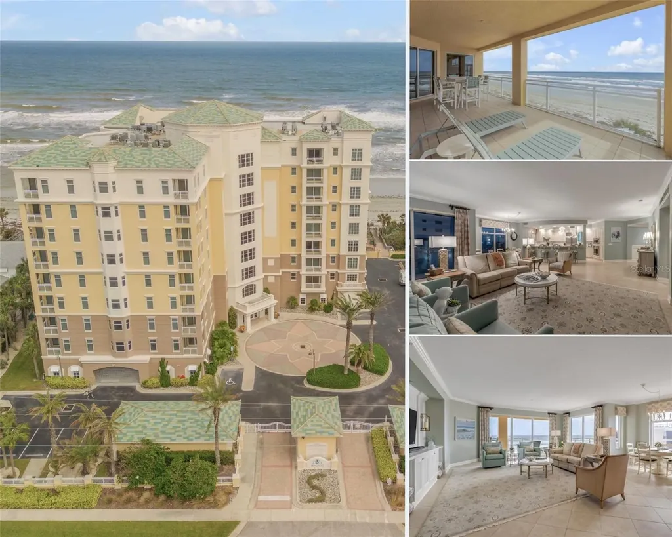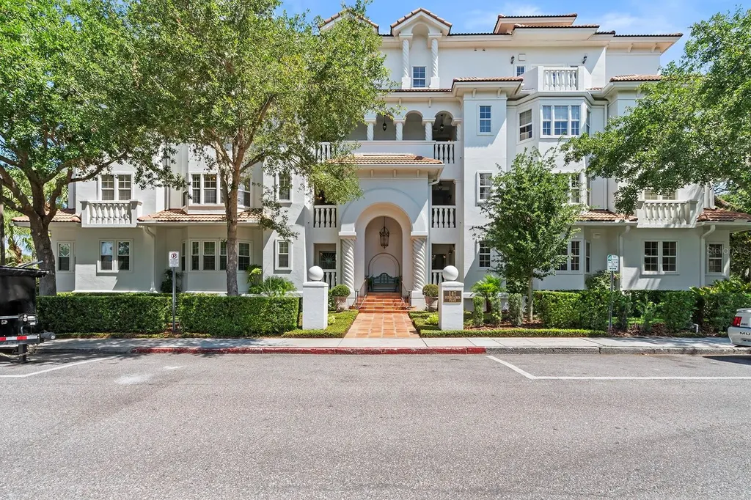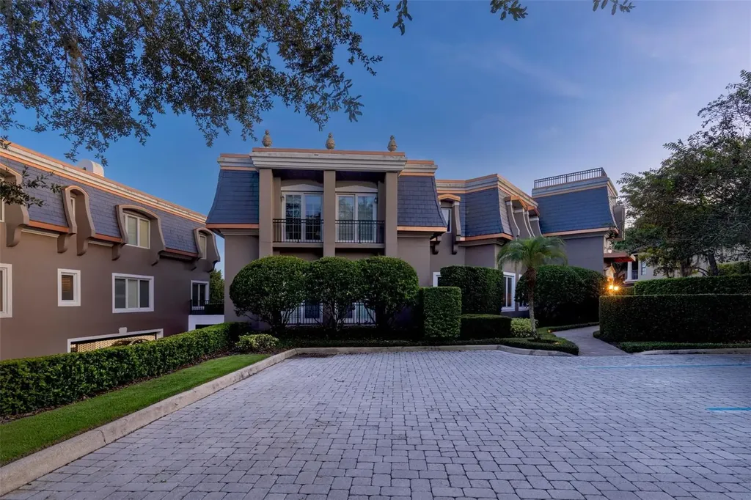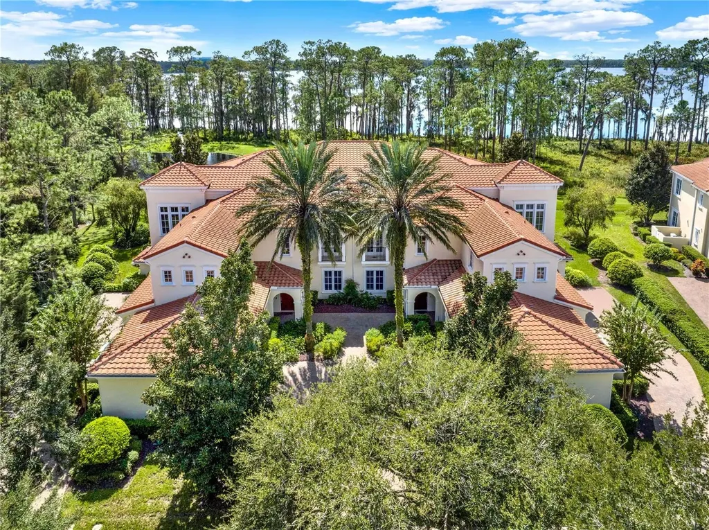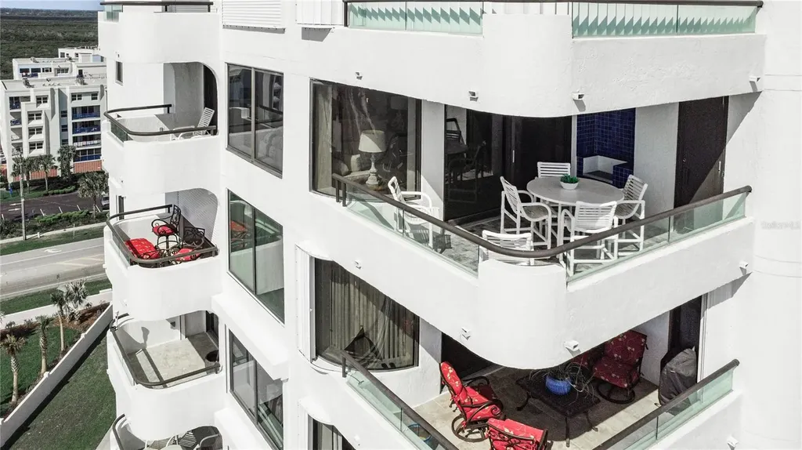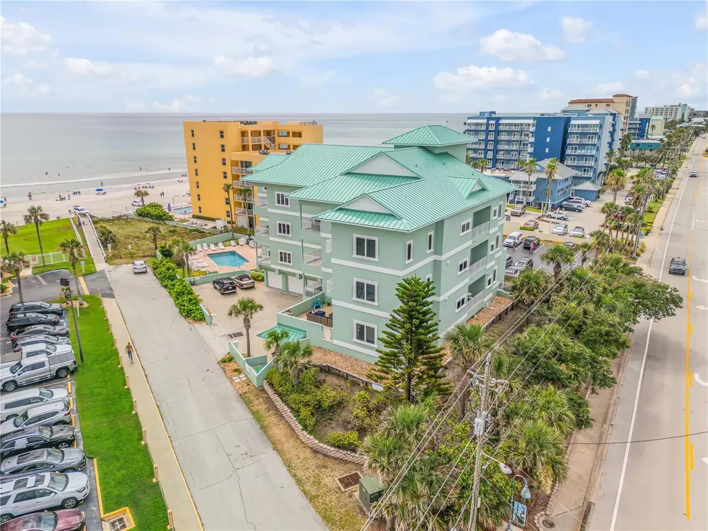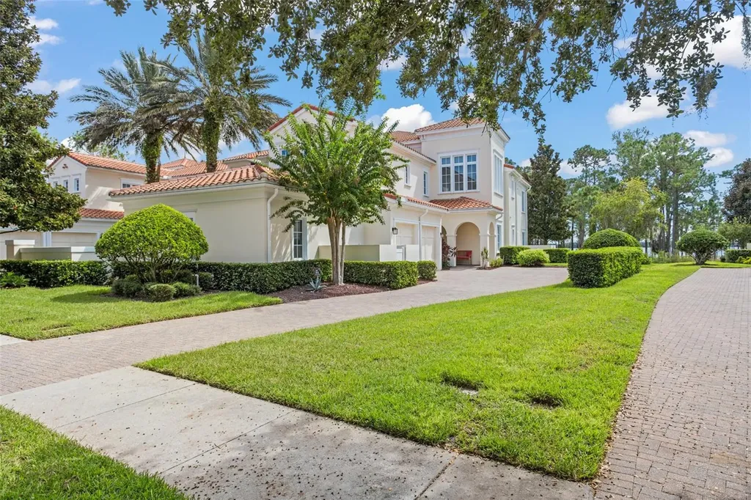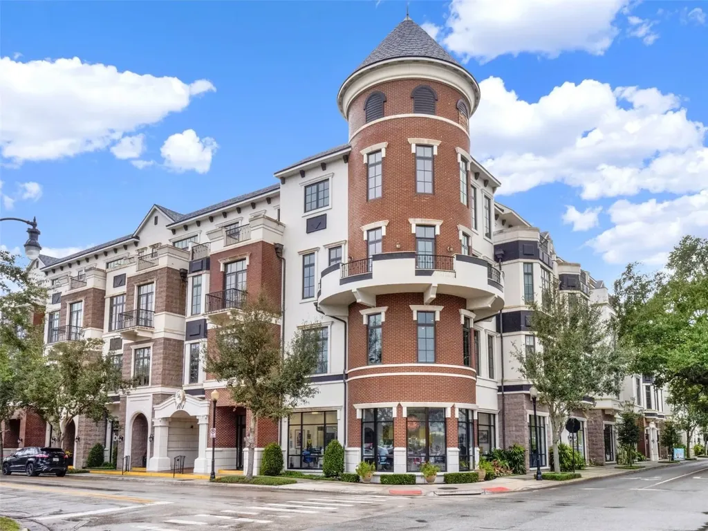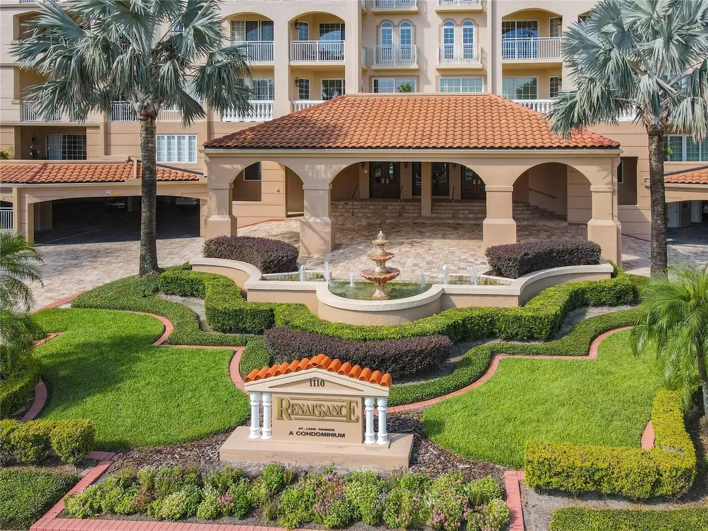
Orlando, FL1110 Ivanhoe Boulevard, Unit 32
Price$5,000,000
Est. Mortgage: $/month
MLS Number O6132402
- Condo
- Mls Status Active
- High School Edgewater High
- Area Orlando/College Park
- Year Built 1990
Welcome into an unparalleled world of luxury and sophistication with this opulent 5100 sqft Penthouse condo nestled in the heart of downtown Orlando's College Park boasting captivating lake and downtown vistas with walkable cobblestone streets to Edgewater shopping. Meticulously redesigned to perfection by the renowned Gribble Interior Group and 2023 GOBA award winner, Victor Farina, Farina & Sons, ensuring every engineered detail exudes elegance and refinement. Your private elevator opens into a coffered foyer flanked by 8ft custom milled mahogany doors. Demoed to the steel and concrete core, the teams of architects, engineers, builders and designers rebuilt with precisive detail. All new & restored marble floors, smooth walls, coffered 10'4" ceilings, sprayed insulation, hurricane impact-resistant sliders,windows & skylights, two HVAC systems w/venting & subzones, fire suppression systems, electrical wiring & circuit boxes w/surge protection, CAT-6,all plumbing, Kohler & TOTO fixtures, "Fines Gallery" polished white marble electric fireplace. Three oversize balconies covered & partial open into the salon, bedroom suites, office & kitchen offering lake & downtown views. The kitchen transcends all expectations featuring an oversized double L-shaped island w/double sinks, double Miele dishwashers, beverage/wine chiller. Wolf stainless steel appliances w/ 36"convection oven, induction cooktop,marble & stainless steel inlaid tile backsplash. Butler's pantry w/Wolf 30" built-in convection oven & microwave. Separate 36" Sub Zero built-in refrigerator & 36" freezer bring culinary artistry to new heights. Custom "BUSBY" cabinetry in the kitchen, butlers pantry, family room and all bathroom suites. Settle in for a entertainment experience watching your favorite shows on the Sony 85" 8K TV. Bedroom suites feature walnut engineered floors, all stone slabs throughout are quartzite. The master bath is adorned w/large format porcelain floors,calacatta gold subway tiles and meticulously laid fish scale layout. Walk-in closet w/custom-built cabinetry for organization & style. Both guest bedroom bathrooms feature designer stone wainscoting. Entertain in unsurpassed HSS engineered & designed Crestron home theater where soundproofing technology ensures an immersive cinematic experience. 130" Sony top-of-the-line laser projection system captivates the senses w/11.6 sound system. All theater & penthouse speakers are Bowers & Wilkins. The theater includes a wet bar w/beverage chiller and a magnificent backlit Onyx piece w/Fine Art sconces,custom carpeting & stadium seating. The office boasts views of Lake Ivanhoe featuring built-in storage & balcony access. The Laundry room features speed queen washer/dryer,sink and space for folding & storage. Equipped w/two elevators & direct unit access, 400 amp service, central vac & camera system. The Renaissance is a beautiful lakefront resort lifestyle with an array of indulgent amenities. Enjoy the service & security w/24hr concierge, pool, tennis court, fitness center, saunas & spacious meeting rooms. The magnificent lobby provides access to a catering kitchen located behind the bar area for hosting events. Secured parking w/two end spots and abundant guest parking. With an array of fine dining, entertainment and events at your doorstep this address is a testament to urban extravagance catering to those who seek an unmatched level of prestige. Don't miss out on this exclusive offering that is truly beyond compare.
Listing Courtesy of COLDWELL BANKER RESIDENTIAL RE
Virtual TourSave FavoriteSchedule TourAsk A QuestionMore Details
